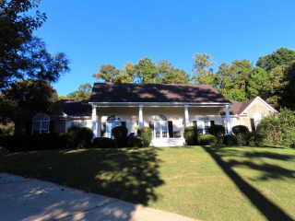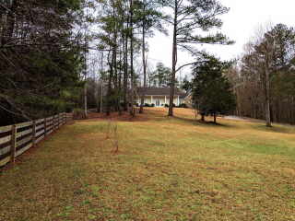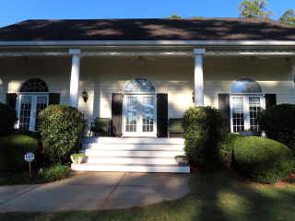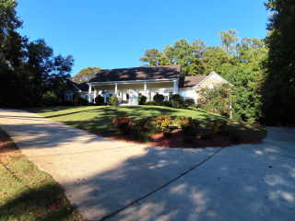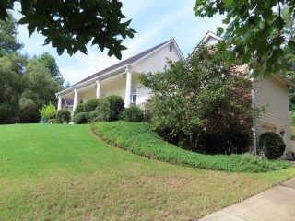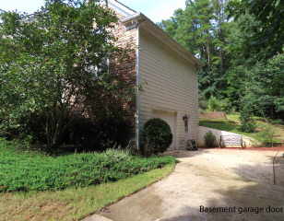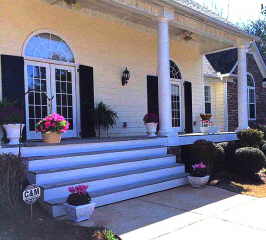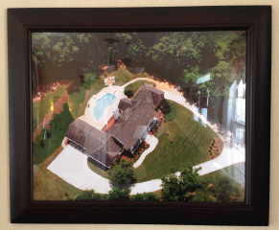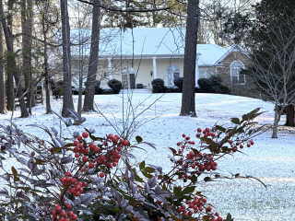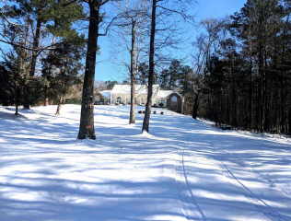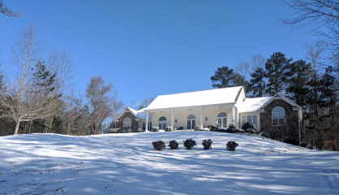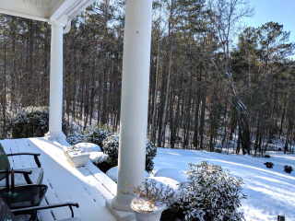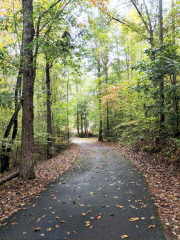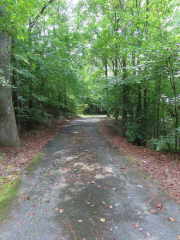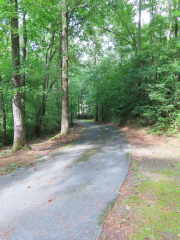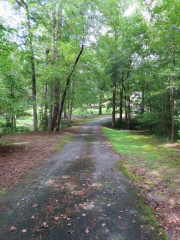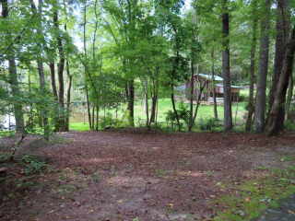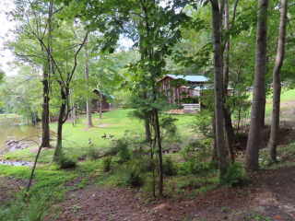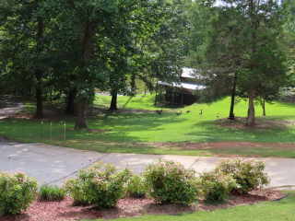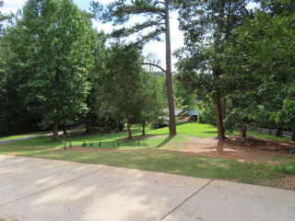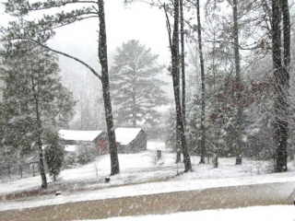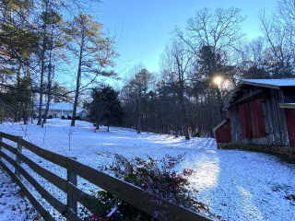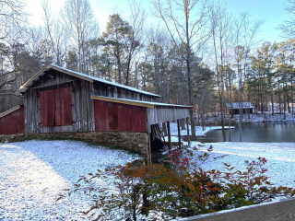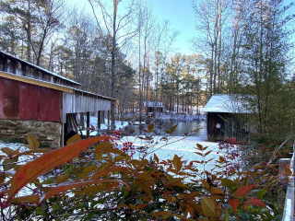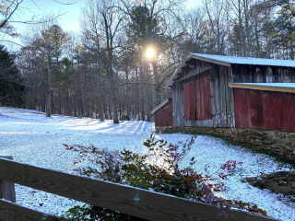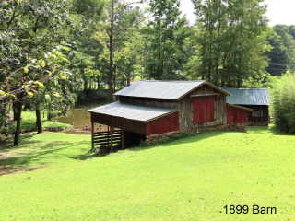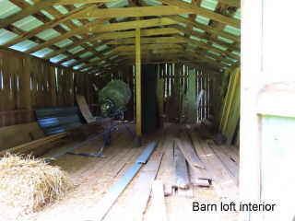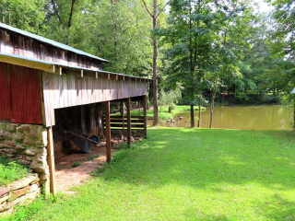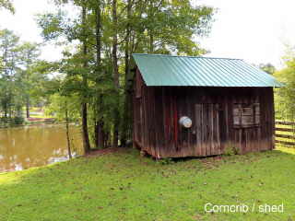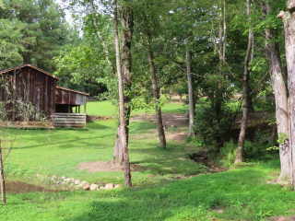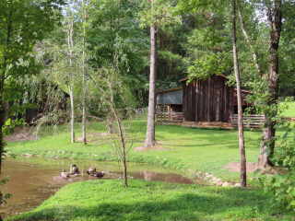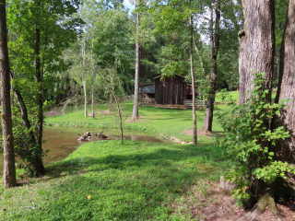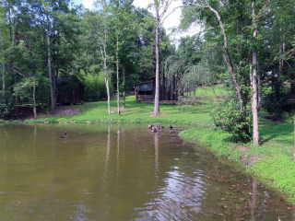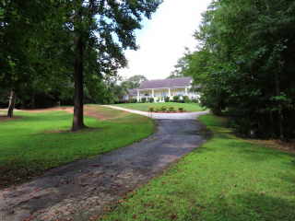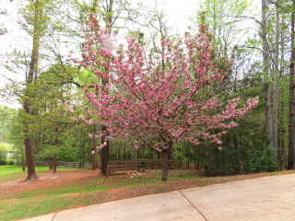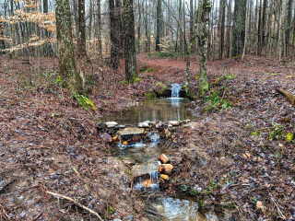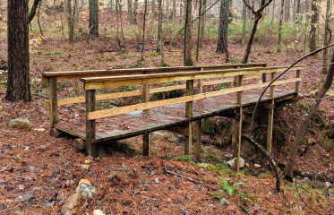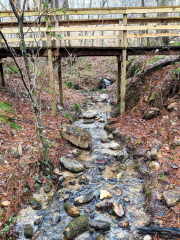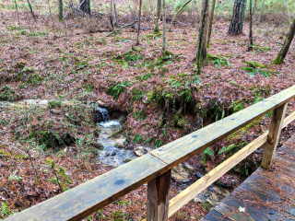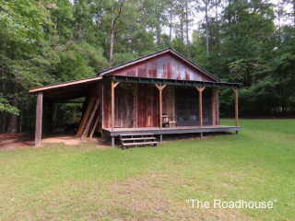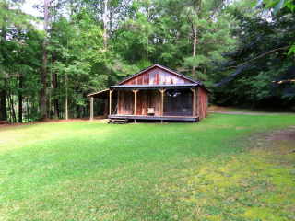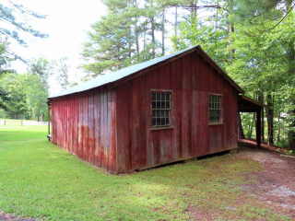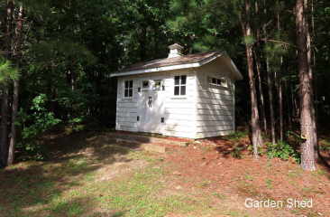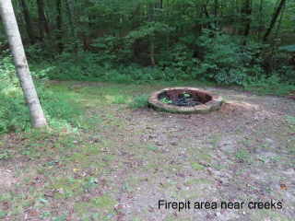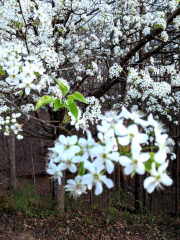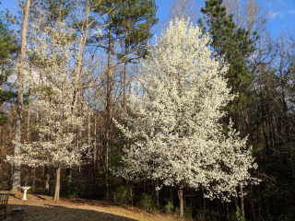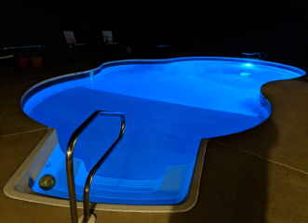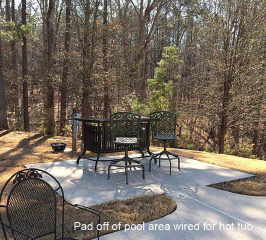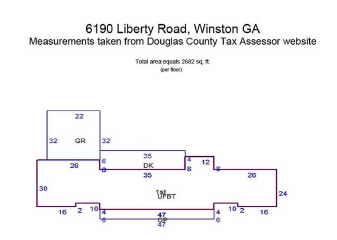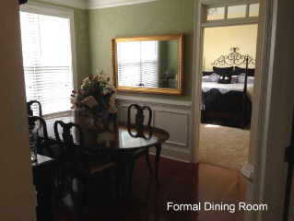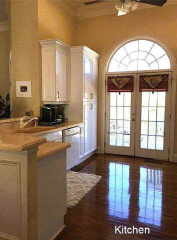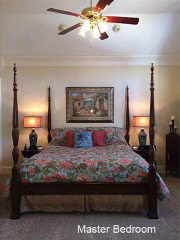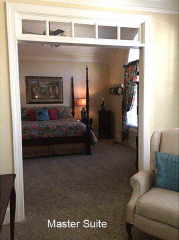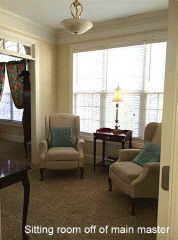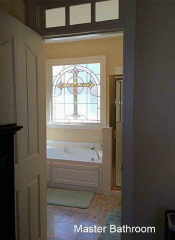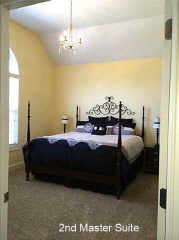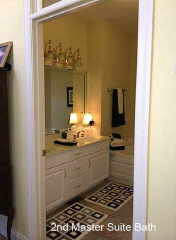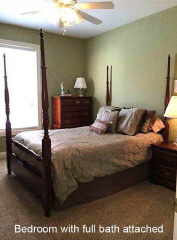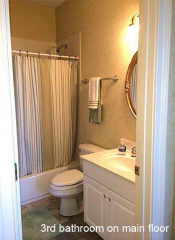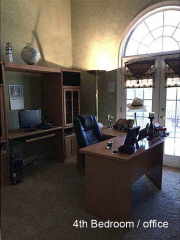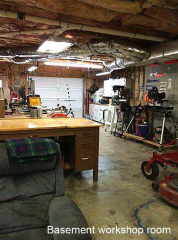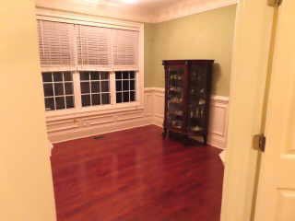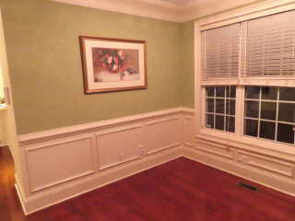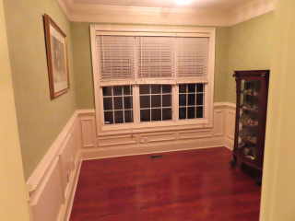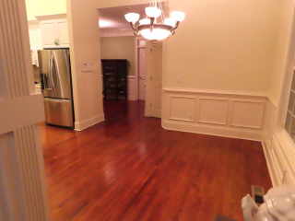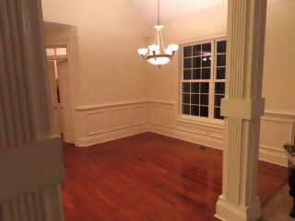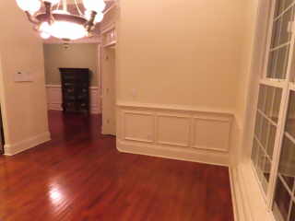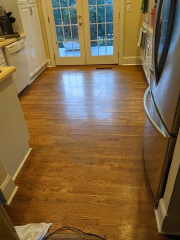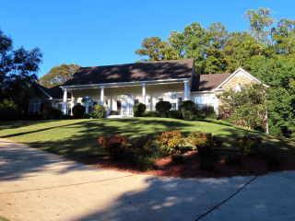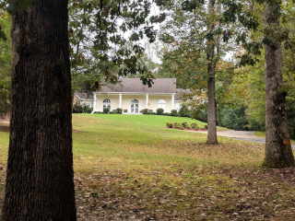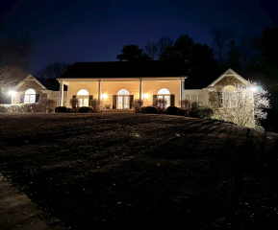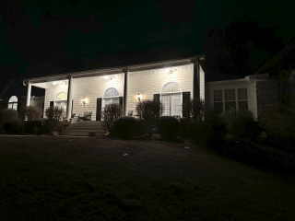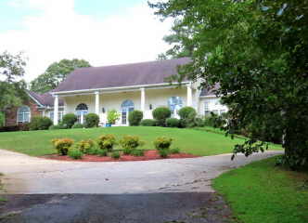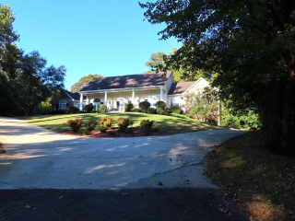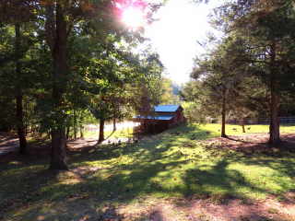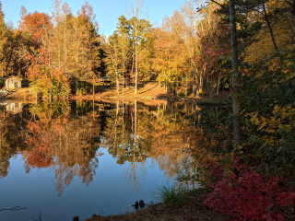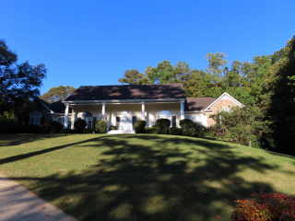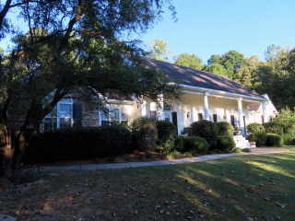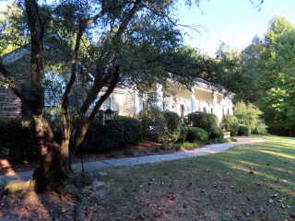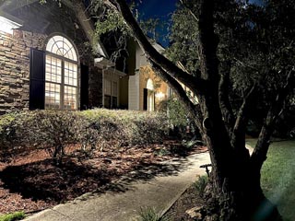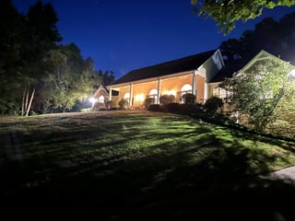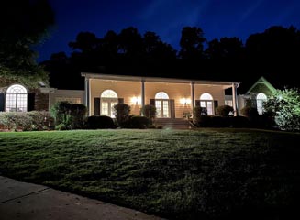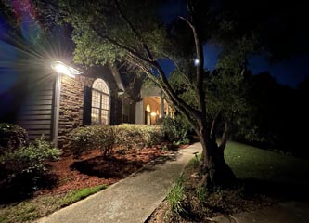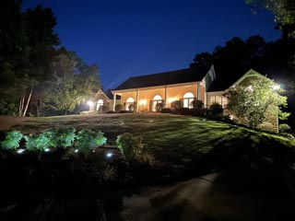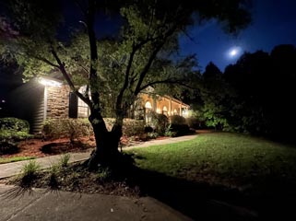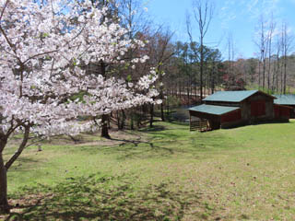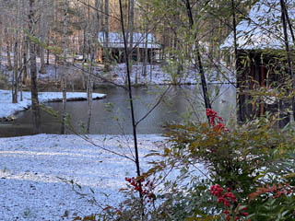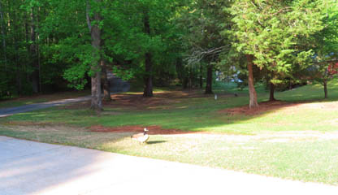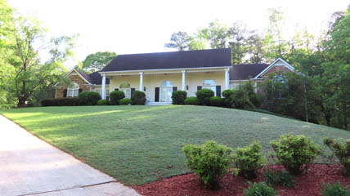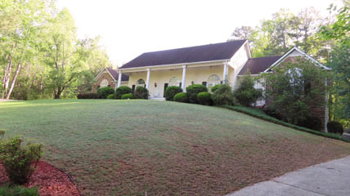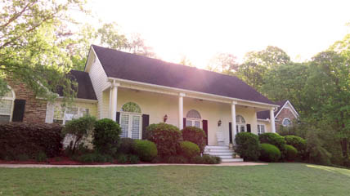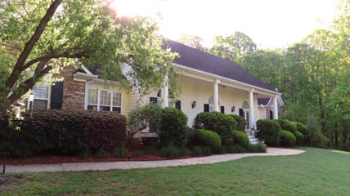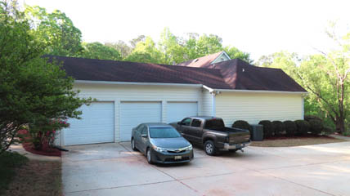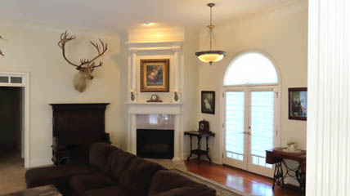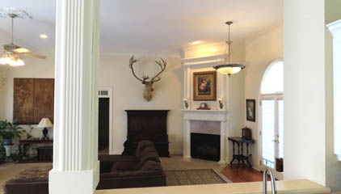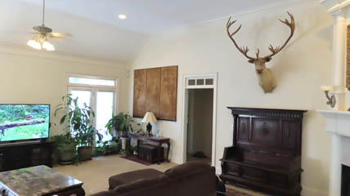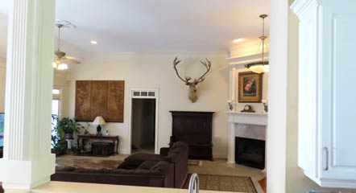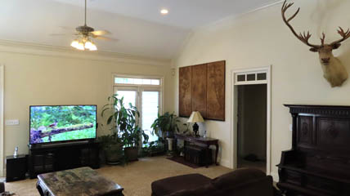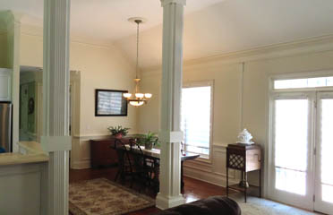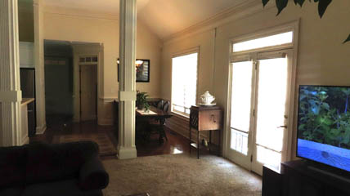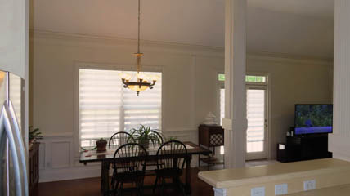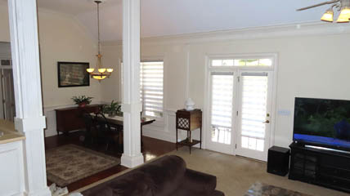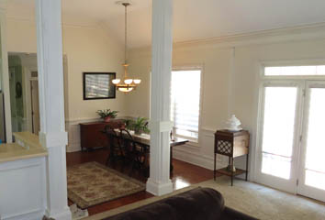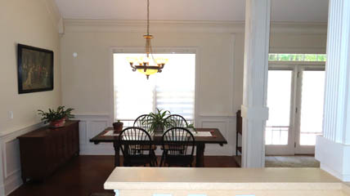NOTE: THIS PROPERTY IS CURRENTLY UNDER CONTRACT
Welcome to 6190 Liberty Road -
4br 4ba home priced at $659,000
(Shown by appointment only - no agents or brokers please) ***Click here for info sheet***
This beautiful custom-built colonial style luxury home overlooking secluded wooded 5.09 acres.
The property includes a year-round spring-fed creek that feeds a stocked pond located next to a 19th century barn and corn
crib. The main level of the house contains 2682 sq. ft. with two master suites which are located on opposite sides of the
house, each with full bath and Jacuzzi style tub and walk-in closets. There are also two additional bedrooms - one has
outside entrance and is being used as an office and the other has an attached full bath.
The basement level is partially
finished and contains another 2682 sq. ft. along with outside entrance, boat door, laundry tub, pellet wood stove, and full
bath. Relax on the 47+ foot covered front porch and watch the wildlife, or take a dive in the private in-ground swimming
pool in the backyard.
Most of the rooms on the main floor has 12' high ceilings.
Photos (scroll left/right to see more images and
select to enlarge)
Property Details
Kitchen, main level laundry area,
informal dining and formal dining rooms
all have solid oak flooring. Main level
has 5 French doors: 3 open to the huge
47.6 x 6.8 ft, covered front porch and 2 open to
deck and in-ground pool in back. Main
level has 12 foot ceilings and gas
fireplace. The three car garage has
three separate doors, all with openers.
In addition, there is another 2682 sq.
ft. in the walk-out basement level. Basement is
partially finished with extra-thick
poured walls and is split into
3 large rooms. The room at the bottom of
the five foot wide stairs contains a
pellet stove and 4th full bath with tub,
large sealed-wall center room, 3rd is
used as a large workshop & has utility
sink, boat door, and separate entrance.
The first two rooms are climate
controlled with heating & a/c.
In the back of the home there is an
18x36 in-ground pool with high
efficiency variable pumps. The
pool liner was also replaced in 2024.
The entire house & pool has LED lighting,
some can be controlled with smart phone.
There is also a hardwired HD security
camera system installed throughout with
enhanced night vision capability. Both
heat pumps and HVAC systems replaced in
2016 with 17-SEER high efficiency Trane
systems. The home also has a monitored
alarm system that was installed when
house was built.
Next to the original farm pond sits the 1890s barn
along with several other outbuildings
that sit around the beautiful spring fed
pond fed by 2 creeks, one of which comes
out of the ground on the property. Land
has a total of 4 outbuildings, the
largest 3 had new metal roofs installed in 2021 and 4th is a custom
built garden shed with stained-glass
windows built in 2019. There
is also an underground sprinkler
system installed in back and garden plot
area that can be controlled by smart phone
or Alexa.
Home sits over 600 ft. back from the
road so if privacy & security are what
you are looking for then this is your
new home. Professionally landscaped &
includes multiple apple and pear trees,
blackberry, blueberries & grapevines.
HardiPlank siding highlighted with
stackstone installed on house and
Timberline shingles are on the roof.
New composite decking was installed in
2022 in front and rear. The two 50
gal. electric hot waters were upgraded
in 2024.
Highlights:>
4 bedroom, including 2 large master
suites on opposite ends. Both master
bedrooms have 12 ft. ceilings.
>
Both master suites have
walk-in closets, mother-in-law suite
contains 2
walk-in closets.
>
Both master baths have oversize
Jacuzzi style garden tubs, separate shower,
seperate water closets, and dual sinks.
>
3 full baths on main level, 4th
full bath in basement.
>
3rd bedroom has full
bathroom attached and 9 ft. ceilings.
>
4th bedroom has 12 ft. ceiling and French doors to front
porch. Could also be an office.
>
Marble floors on all main level
bathrooms.
>
Wheelchair friendly, all bedroom
doors are 36 in. wide, Mother-in-law
suite has 36 in. doors on bedroom,
bathroom and closet.
>
Ceiling fans on front porch (3),
all four bedrooms, living room kitchen,
and basement areas (13 total).
>
Five sets of French Doors. (1 in
bedroom/office, 1 in kitchen, 3 in
living room).
>
Formal dining room, informal
dining area, and breakfast bar.
>
Transom windows installed all
doors on main level, inside and out.
>
Two Trane 17 SEER HVAC systems
installed in 2016: 3-ton and a 4-ton
system with dual smart thermostats
controllable by smartphones or Alexa.
>
Two electric hot water heaters
were replaced in 2024, each 50 gal.
> Electronic
self-cleaning water filtration system.
>
Dual quad 150 amp breaker panels
(300 amp service).
>
18x36 Oasis shape in-ground pool
(8 ft. deep) with diving board. High
efficiency Pentair Superflo variable
speed pump and LED multi-color
smartphone/Alexa controlled pool light
installed in 2016/2018.
>
Newer Polaris pool sweeper.
>
Pool liner was upgraded and replaced in 2024.
>
Concrete pad in place and power
wired for outside hot tub.
>
Extra thick poured concrete
foundation walls.
>
Exterior is Hardiplank siding and
stacked stonework, deck and porch is
newer composite decking that never needs
painted.
>
4 garage doors (3 on main garage plus
boat door at basement level, all with
openers.
>
9 foot ceilings in basement,
fully wired, and hooked into heat/ac
system (excluding workshop).
>
Laundry tub in workshop area in
basement.
>
HD Swann brand 8 camera security
system with enhanced I/R night-vision.
>
Security system (owned) installed
when house was built. Multiple keypads,
sensors on all exterior doors and
windows, interior basement door, and
multiple interior motion sensors
throughout. System sends alarm, alerts,
and audio voice which announces if there
is an intruder or smoke/fire.
>
Multi-zoned electronic
underground sprinkler system in back of
house waters the retaining wall levels
and hillside as well as plumbed for
garden area at top of hill and can be
controlled by smartphones or Alexa.
>
Hand built garden shed in back of
property with stained glass windows,
with some of the glass came from a 19th
century church.
>
Whole house intercom/radio system
(sounds a bit scratchy because we never
use it).
Measurements:
>
Master Bedroom: 15 ft. 2 in. x 15
ft 5 in. with 12 ft. ceilings and crown
molding.
>
Master Bedroom Sitting Area: 9
ft. 5 in. x 9 ft. 10 in. with 9 ft.
ceilings.
>
Walk-in Closet: 10 ft. 0 in. x 7
ft. 10 in.
>
Master Bathroom (full): 9 ft.
9 in. x 7 ft. 10 in. with separate water
closet (not included in measurement) and
large stained glass window facing pool.
>
2nd Bedroom (facing
pool) 13 ft. 6 in. x 11 ft. 4 in. with 9
ft. ceilings
>
2nd Bedroom bathroom
(full): 5 ft. 0 in. x 7 ft. 10 in.
>
3rd Bedroom / office
with French doors: 11 ft. 2 in. x 11 ft.
5 in. with 12 ft. ceilings.
>
4th Master Bedroom /
Mother-in-law suite: 15 ft. 5 in. x 13 ft.
6 in. with 12 ft. ceilings.
>
4th Master Bathroom
(full): 9 ft. 5 in. x 10 ft. 4 in. with
separate water closet.
>
4th Bedroom Walk-in
Closets: 9 ft. 6 in. x 7 ft. 4 in. and
5 ft. 9 in. x 7 ft. 4 in.
>
Living Room: 25 ft. 4 in. x 22 ft.
5 in. with 12 ft. ceilings and crown
molding, gas fireplace.
>
Informal Dining Area: 12 ft. 6
in. x 11 ft. 7 in. with 12 ft. ceilings
and oak floors and crown molding.
>
Formal Dining Room: 10 ft. 0 in.
x 11 ft. 6 in. with 9 ft. ceilings and
crown molding.
>
Kitchen: 11 ft. 6 in. x 13 ft. 0
in. with 12 ft. ceilings and oak floors
and Solid surface Corian countertop,
Refrigerator installed 2014 and crown
molding.
>
Mud Room / Laundry Room: 6 ft. 0
in. x 15 ft. 0 in. with oak floors.
>
Front Porch: (covered w/3 ceiling
fans): 47 ft. 6 in. x 6 ft. 10 in.
>
Back Deck facing pool: 35 ft. x 12 ft.
4 in.
>
Three car Garage (3 doors with
openers, 2 outside keypads): 31 ft. 7
in. x 21 ft. 4 in. with 10 ft. 3 in.
ceilings.
>
Extra wide 5 ft. stairs going to
basement.
>
Basement Foyer: 4 ft. 9 in. x 7
ft. 0 in.
>
1st Basement room: 22
ft. 7 in. x 24 ft. 2 in. x 15 ft. 2 in.
with freestanding wood pellet stove.
>
Kitchenette/Wet bar drain plumbed
in under stair area, measurement 4 ft. 9
in. x 9 ft. 6 in. (goes back further
under stairs).
>
Basement bathroom (full bath,
with oversize vent fan) 5 ft. 0 in. x 9
ft. 8 in.
>
Center Basement room: 35 ft. x 24
ft. 5 in. with two ceiling fans and
storage shelves, LED lighting.
>
Workshop basement room: 37 ft. 5
in. x 24 ft. 5 in. x 18 ft. 10 in. with
large double laundry sink, boat/garage door
w/opener & keypad, separate outside
door.
>
Additional storage area off of
workshop room with built-in shelves: 8
ft. 0 in. x 10 ft. 7 in.
Note: the home does need some updating. The carpet is worn and the Timberline shingles are in good condition, but are around 20 years old.
Contact Us
The property includes a year-round spring-fed creek that feeds a stocked pond located next to a 19th century barn and corn crib. The main level of the house contains 2682 sq. ft. with two master suites which are located on opposite sides of the house, each with full bath and Jacuzzi style tub and walk-in closets. There are also two additional bedrooms - one has outside entrance and is being used as an office and the other has an attached full bath.
The basement level is partially finished and contains another 2682 sq. ft. along with outside entrance, boat door, laundry tub, pellet wood stove, and full bath. Relax on the 47+ foot covered front porch and watch the wildlife, or take a dive in the private in-ground swimming pool in the backyard.
Most of the rooms on the main floor has 12' high ceilings.
Photos (scroll left/right to see more images and select to enlarge)
Property Details
Kitchen, main level laundry area, informal dining and formal dining rooms all have solid oak flooring. Main level has 5 French doors: 3 open to the huge 47.6 x 6.8 ft, covered front porch and 2 open to deck and in-ground pool in back. Main level has 12 foot ceilings and gas fireplace. The three car garage has three separate doors, all with openers.
In addition, there is another 2682 sq. ft. in the walk-out basement level. Basement is partially finished with extra-thick poured walls and is split into 3 large rooms. The room at the bottom of the five foot wide stairs contains a pellet stove and 4th full bath with tub, large sealed-wall center room, 3rd is used as a large workshop & has utility sink, boat door, and separate entrance. The first two rooms are climate controlled with heating & a/c.
In the back of the home there is an 18x36 in-ground pool with high efficiency variable pumps. The pool liner was also replaced in 2024.
The entire house & pool has LED lighting, some can be controlled with smart phone. There is also a hardwired HD security camera system installed throughout with enhanced night vision capability. Both heat pumps and HVAC systems replaced in 2016 with 17-SEER high efficiency Trane systems. The home also has a monitored alarm system that was installed when house was built.
Next to the original farm pond sits the 1890s barn along with several other outbuildings that sit around the beautiful spring fed pond fed by 2 creeks, one of which comes out of the ground on the property. Land has a total of 4 outbuildings, the largest 3 had new metal roofs installed in 2021 and 4th is a custom built garden shed with stained-glass windows built in 2019. There is also an underground sprinkler system installed in back and garden plot area that can be controlled by smart phone or Alexa.
Home sits over 600 ft. back from the road so if privacy & security are what you are looking for then this is your new home. Professionally landscaped & includes multiple apple and pear trees, blackberry, blueberries & grapevines. HardiPlank siding highlighted with stackstone installed on house and Timberline shingles are on the roof. New composite decking was installed in 2022 in front and rear. The two 50 gal. electric hot waters were upgraded in 2024.
Highlights:
> 4 bedroom, including 2 large master suites on opposite ends. Both master bedrooms have 12 ft. ceilings.
> Both master suites have walk-in closets, mother-in-law suite contains 2 walk-in closets.
> Both master baths have oversize Jacuzzi style garden tubs, separate shower, seperate water closets, and dual sinks.
> 3 full baths on main level, 4th full bath in basement.
> 3rd bedroom has full bathroom attached and 9 ft. ceilings.
> 4th bedroom has 12 ft. ceiling and French doors to front porch. Could also be an office.
> Marble floors on all main level bathrooms.
> Wheelchair friendly, all bedroom doors are 36 in. wide, Mother-in-law suite has 36 in. doors on bedroom, bathroom and closet.
> Ceiling fans on front porch (3), all four bedrooms, living room kitchen, and basement areas (13 total).
> Five sets of French Doors. (1 in bedroom/office, 1 in kitchen, 3 in living room).
> Formal dining room, informal dining area, and breakfast bar.
> Transom windows installed all doors on main level, inside and out.
> Two Trane 17 SEER HVAC systems installed in 2016: 3-ton and a 4-ton system with dual smart thermostats controllable by smartphones or Alexa.
> Two electric hot water heaters were replaced in 2024, each 50 gal.
> Electronic self-cleaning water filtration system.
> Dual quad 150 amp breaker panels (300 amp service).
> 18x36 Oasis shape in-ground pool (8 ft. deep) with diving board. High efficiency Pentair Superflo variable speed pump and LED multi-color smartphone/Alexa controlled pool light installed in 2016/2018.
> Newer Polaris pool sweeper.
> Pool liner was upgraded and replaced in 2024.
> Concrete pad in place and power wired for outside hot tub.
> Extra thick poured concrete foundation walls.
> Exterior is Hardiplank siding and stacked stonework, deck and porch is newer composite decking that never needs painted.
> 4 garage doors (3 on main garage plus boat door at basement level, all with openers.
> 9 foot ceilings in basement, fully wired, and hooked into heat/ac system (excluding workshop).
> Laundry tub in workshop area in basement.
> HD Swann brand 8 camera security system with enhanced I/R night-vision.
> Security system (owned) installed when house was built. Multiple keypads, sensors on all exterior doors and windows, interior basement door, and multiple interior motion sensors throughout. System sends alarm, alerts, and audio voice which announces if there is an intruder or smoke/fire.
> Multi-zoned electronic underground sprinkler system in back of house waters the retaining wall levels and hillside as well as plumbed for garden area at top of hill and can be controlled by smartphones or Alexa.
> Hand built garden shed in back of property with stained glass windows, with some of the glass came from a 19th century church.
> Whole house intercom/radio system (sounds a bit scratchy because we never use it).
Measurements:
> Master Bedroom: 15 ft. 2 in. x 15 ft 5 in. with 12 ft. ceilings and crown molding.
> Master Bedroom Sitting Area: 9 ft. 5 in. x 9 ft. 10 in. with 9 ft. ceilings.
> Walk-in Closet: 10 ft. 0 in. x 7 ft. 10 in.
> Master Bathroom (full): 9 ft. 9 in. x 7 ft. 10 in. with separate water closet (not included in measurement) and large stained glass window facing pool.
> 2nd Bedroom (facing pool) 13 ft. 6 in. x 11 ft. 4 in. with 9 ft. ceilings
> 2nd Bedroom bathroom (full): 5 ft. 0 in. x 7 ft. 10 in.
> 3rd Bedroom / office with French doors: 11 ft. 2 in. x 11 ft. 5 in. with 12 ft. ceilings.
> 4th Master Bedroom / Mother-in-law suite: 15 ft. 5 in. x 13 ft. 6 in. with 12 ft. ceilings.
> 4th Master Bathroom (full): 9 ft. 5 in. x 10 ft. 4 in. with separate water closet.
> 4th Bedroom Walk-in Closets: 9 ft. 6 in. x 7 ft. 4 in. and 5 ft. 9 in. x 7 ft. 4 in.
> Living Room: 25 ft. 4 in. x 22 ft. 5 in. with 12 ft. ceilings and crown molding, gas fireplace.
> Informal Dining Area: 12 ft. 6 in. x 11 ft. 7 in. with 12 ft. ceilings and oak floors and crown molding.
> Formal Dining Room: 10 ft. 0 in. x 11 ft. 6 in. with 9 ft. ceilings and crown molding.
> Kitchen: 11 ft. 6 in. x 13 ft. 0 in. with 12 ft. ceilings and oak floors and Solid surface Corian countertop, Refrigerator installed 2014 and crown molding.
> Mud Room / Laundry Room: 6 ft. 0 in. x 15 ft. 0 in. with oak floors.
> Front Porch: (covered w/3 ceiling fans): 47 ft. 6 in. x 6 ft. 10 in.
> Back Deck facing pool: 35 ft. x 12 ft. 4 in.
> Three car Garage (3 doors with openers, 2 outside keypads): 31 ft. 7 in. x 21 ft. 4 in. with 10 ft. 3 in. ceilings.
> Extra wide 5 ft. stairs going to basement.
> Basement Foyer: 4 ft. 9 in. x 7 ft. 0 in.
> 1st Basement room: 22 ft. 7 in. x 24 ft. 2 in. x 15 ft. 2 in. with freestanding wood pellet stove.
> Kitchenette/Wet bar drain plumbed in under stair area, measurement 4 ft. 9 in. x 9 ft. 6 in. (goes back further under stairs).
> Basement bathroom (full bath, with oversize vent fan) 5 ft. 0 in. x 9 ft. 8 in.
> Center Basement room: 35 ft. x 24 ft. 5 in. with two ceiling fans and storage shelves, LED lighting.
> Workshop basement room: 37 ft. 5 in. x 24 ft. 5 in. x 18 ft. 10 in. with large double laundry sink, boat/garage door w/opener & keypad, separate outside door.
> Additional storage area off of workshop room with built-in shelves: 8 ft. 0 in. x 10 ft. 7 in.
